Contemporary Office Furniture
Après are a truly designed-led contemporary office furniture supplier. We can help you design your interior space and we assure you that we will place your satisfaction at the heart of what we do.
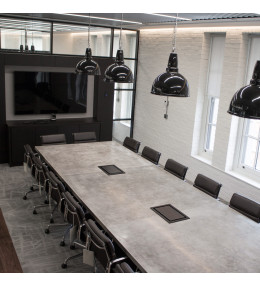
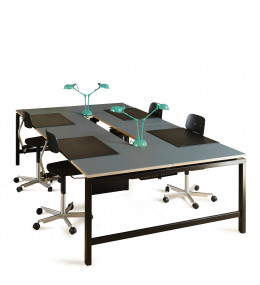
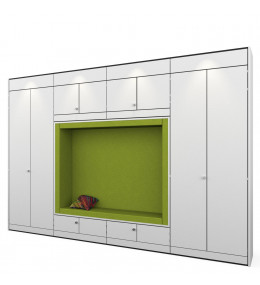
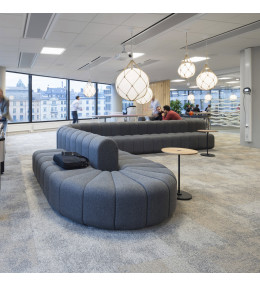
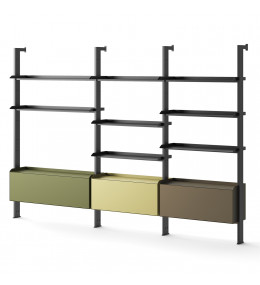
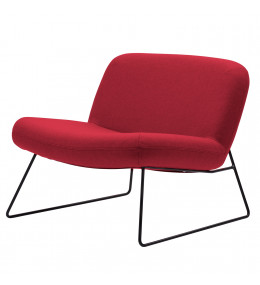
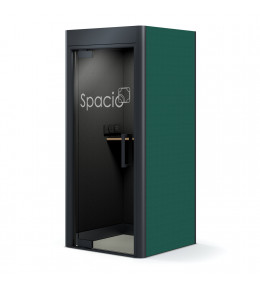
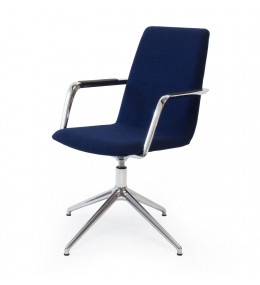
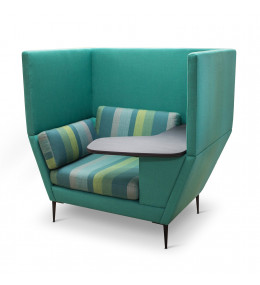
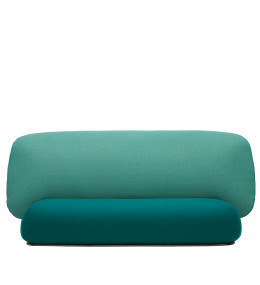
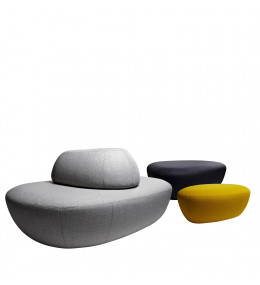
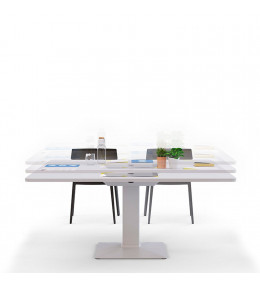
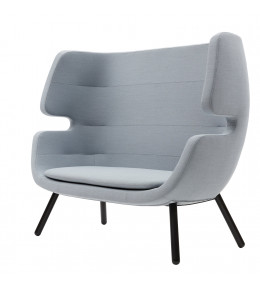
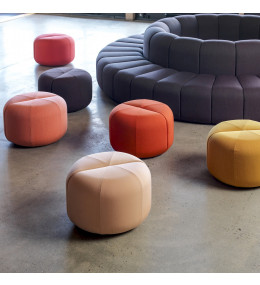


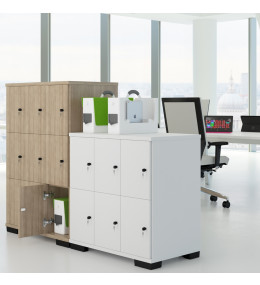
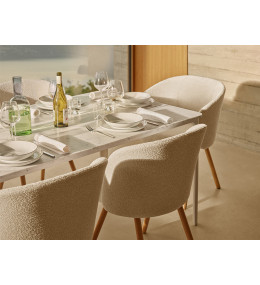
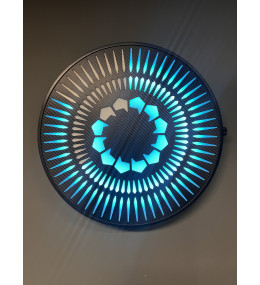
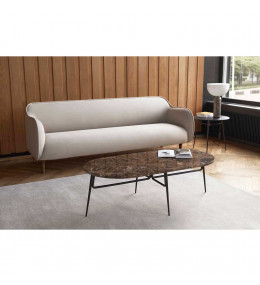
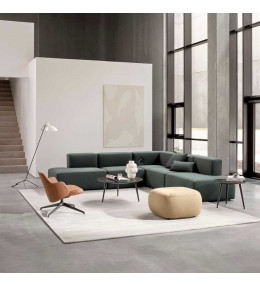
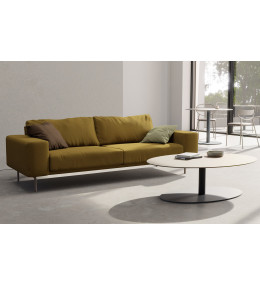
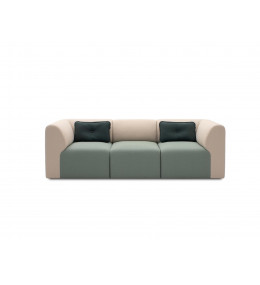
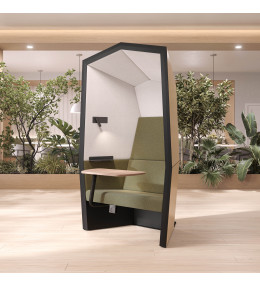
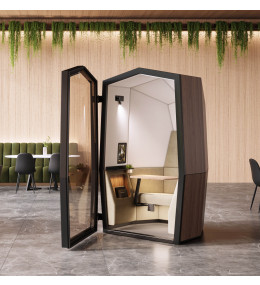
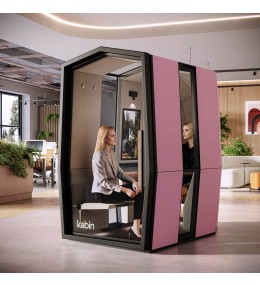
Modern Office Furniture Supplier
Aprés Furniture is a leading office furniture consultancy, supplying modern & contemporary office furniture.
We work directly with the world’s leading office furniture manufacturers based in the UK and Europe, including Knoll, Vitra, Poltrona Frau, Orangebox, Walter Knoll and ICF.
We at Après are a truly design-led modern office furniture consultancy. We can help you design your office interiors, and we can assure you that we will place your satisfaction at the heart of what we do. Ensuring that you have an office furniture solution that caters to your business the staff’s wellbeing and requirements.
We specialise in all modern office furniture solutions, ranging from modern office chairs, office desks, executive office furniture, office storage cabinets, cellular office workwall solutions, auditorium seating and reception desks to café and breakout seating and tables.
We have helped numerous clients from blue chip company offices to private individuals transform their workplace interiors into effective modern working office environments. Our growing list of satisfied customers includes some of the UK’s largest corporate companies and leading architectural practices and interior designers in London.
We are proud to be at the forefront of environmental thinking within the furniture industry and offer a growing choice of sustainable products with a high degree of recyclable materials. We can even help you recycle any unwanted old furniture items such as your chairs, sofas and storage.
If you are looking for modern office furniture for your business and need professional advice, feel free to call us now or send us an email through our contact page